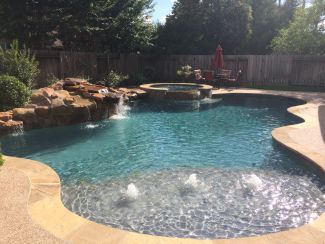
What should I know about pool layout?
The pool layout and position of the pool will be staked out on your ground prior to any work being done. It is used as a guide for excavation. We ask that you approve the location and shape of the pool prior to the scheduling dig. The layout will appear smaller than the finished pool due to it being a flat representation of your pool. Interestingly we get calls about the pool being too small at this stage. Conversely, many times we get calls on the pool seeming too large as soon as it is dug. It is necessary to layout the pool 12" larger in every direction. In other words, a pool which will finish 30’ long must be laid out and dug 34’. This allows for 12” thick concrete on the pool walls so the finish will be exact and correct.